School Building
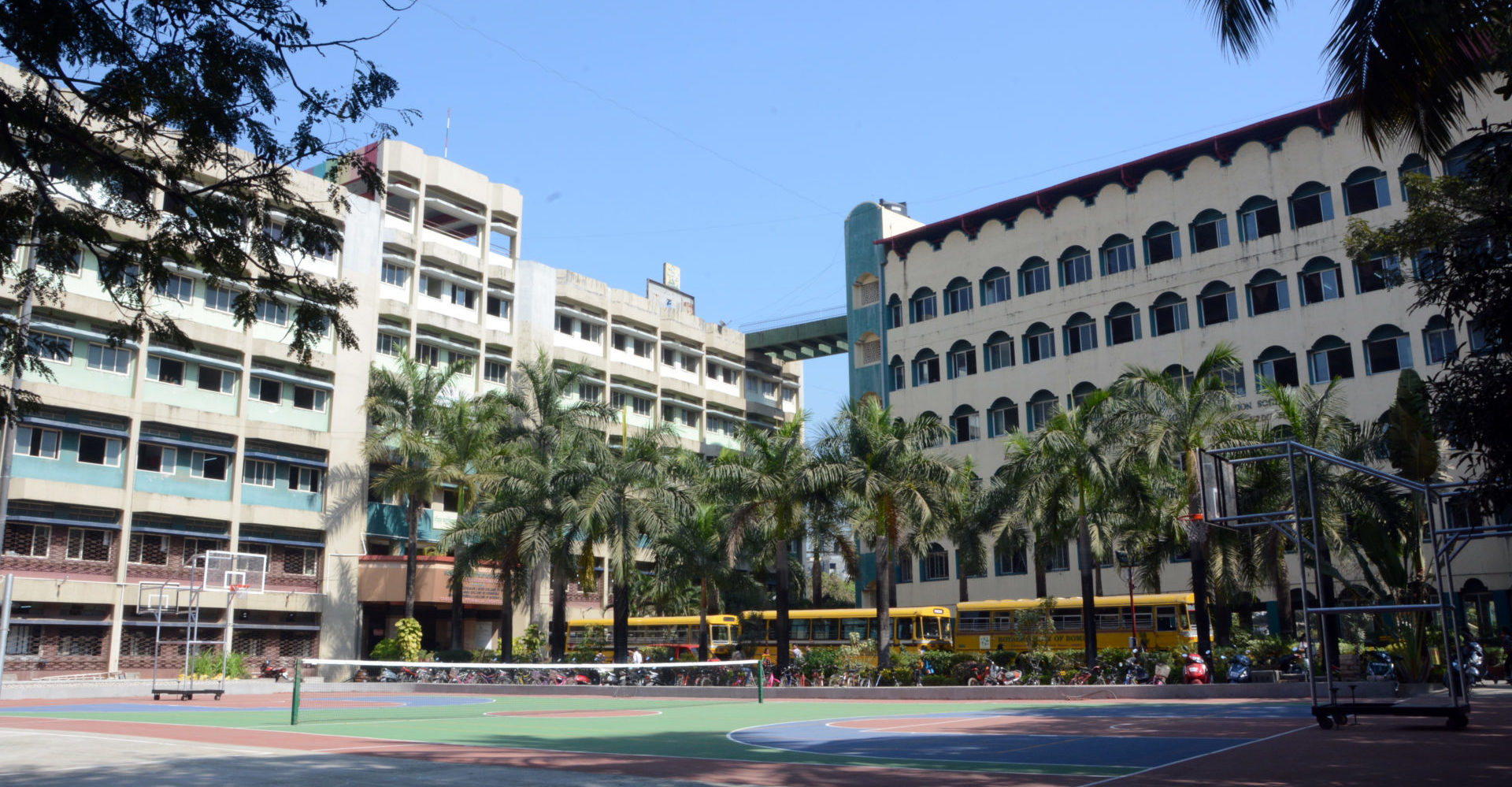
- The school ‘s infrastructure consist of a huge building of stilts plus five floors and a expansive and green campus which it shares with the Royal College and Royal Urdu Medium School.
- The ground floor has a massive Assembly hall that is well tiled, painted and has the best audio system of amplifier and speakers.
- The Managing Trustee’s office, the Principal’s offices, the administrative offices and the Pre-Primary sections are located in the first floor.
- The Second Floor consists of the Primary Staff room and Classes from Std. I to Std. IV. The School counselors’ office is also located on this floor.
- The third floor has an Indoor Badminton Court where the activities and competitions are held. The Secondary Section staff room and a rest room for sick children apart from class rooms are located on this floor.
- The Fourth floor houses the AV Room, Library, class room and the Examination room.
- The Fifth floor has the Computer Room, the Music room and classrooms.
- The Staff rooms are well designed with lockers and cupboards for the convenience of the teachers. Both the Staff rooms are provided with microwave ovens and the Secondary Staff room also has a Refrigerator.
CLASSROOMS:
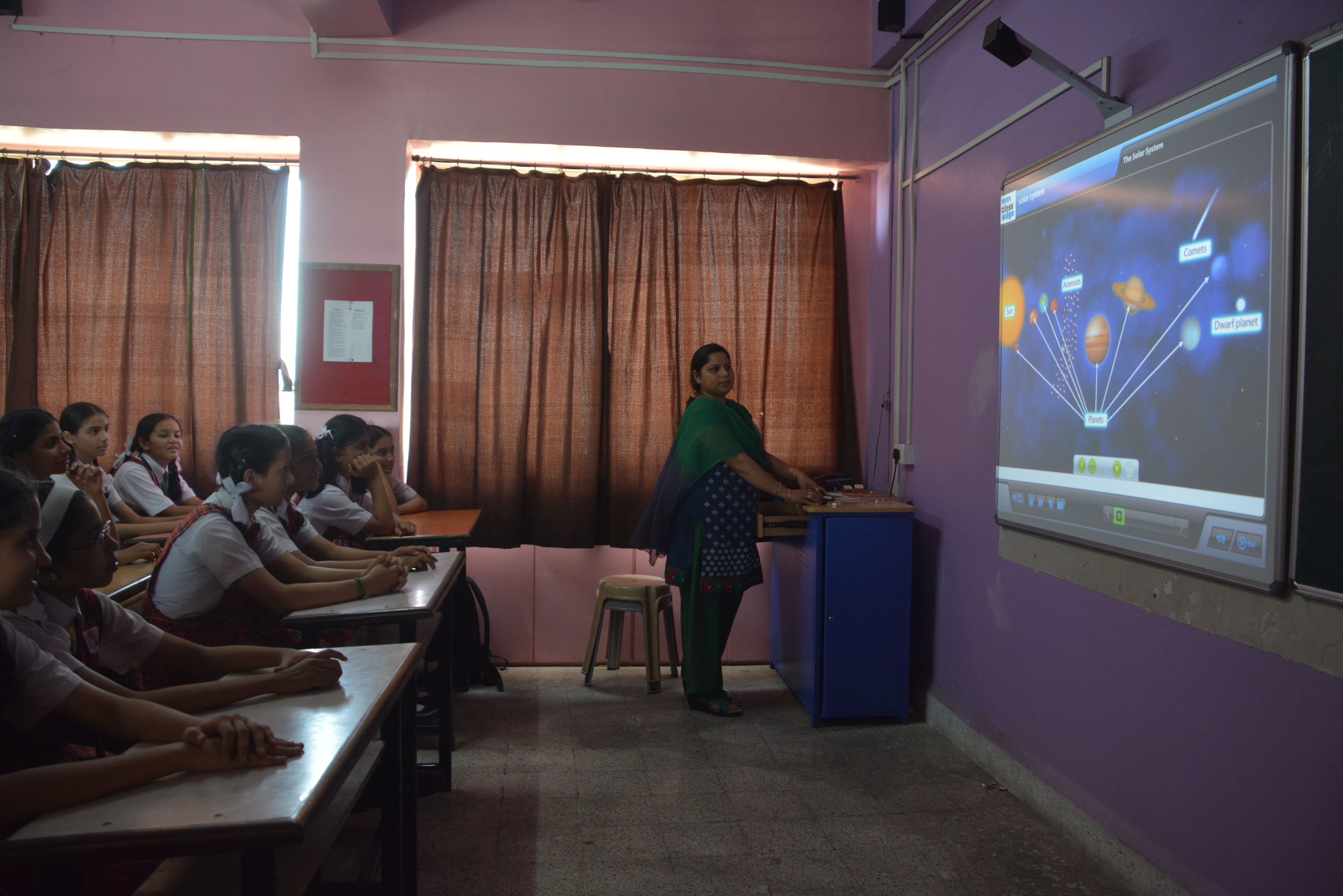
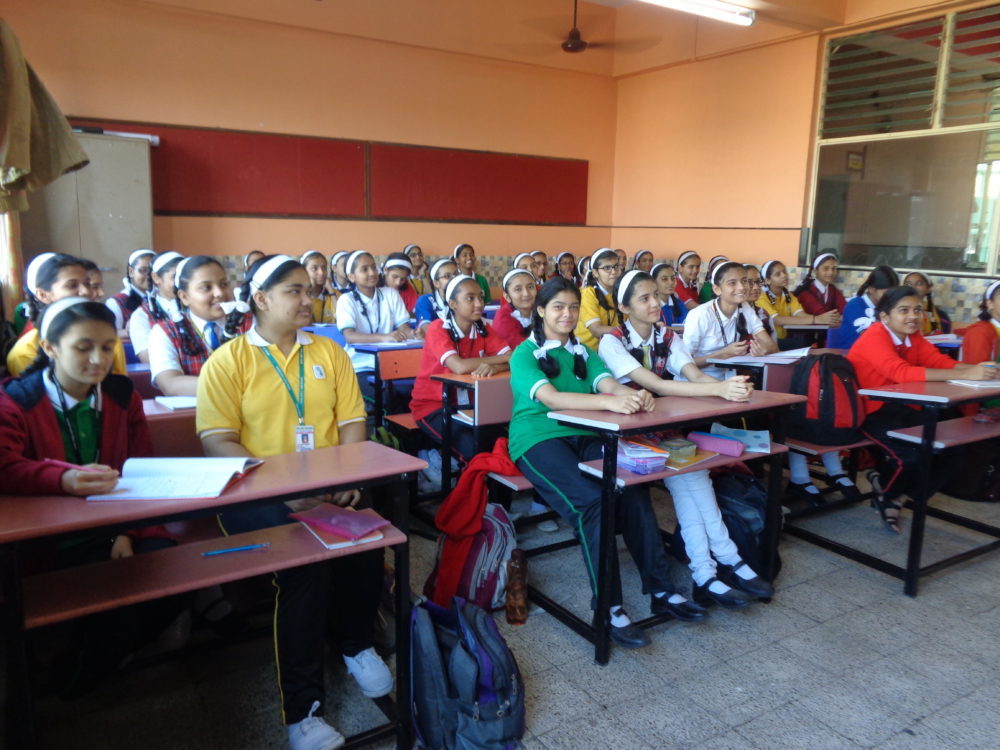
The classrooms are painted in bright cheerful colours . The walls are tiled with colourful tiles and also has flannel boards to display the students’ work. Colourful benches and desks are provided for the children. All the classrooms are equipped with computer aided teaching facility like Projectors, screens, computers etc. The Primary Section classes are having Audio visual facility while the Secondary classes are fitted with Smart boards in collaborations with Class Edge- The animated content provider from the Tatas.
Every floor has independent toilet blocks and drinking water facility. The school has AO water purifier system for its drinking water.
COMPUTER LAB:
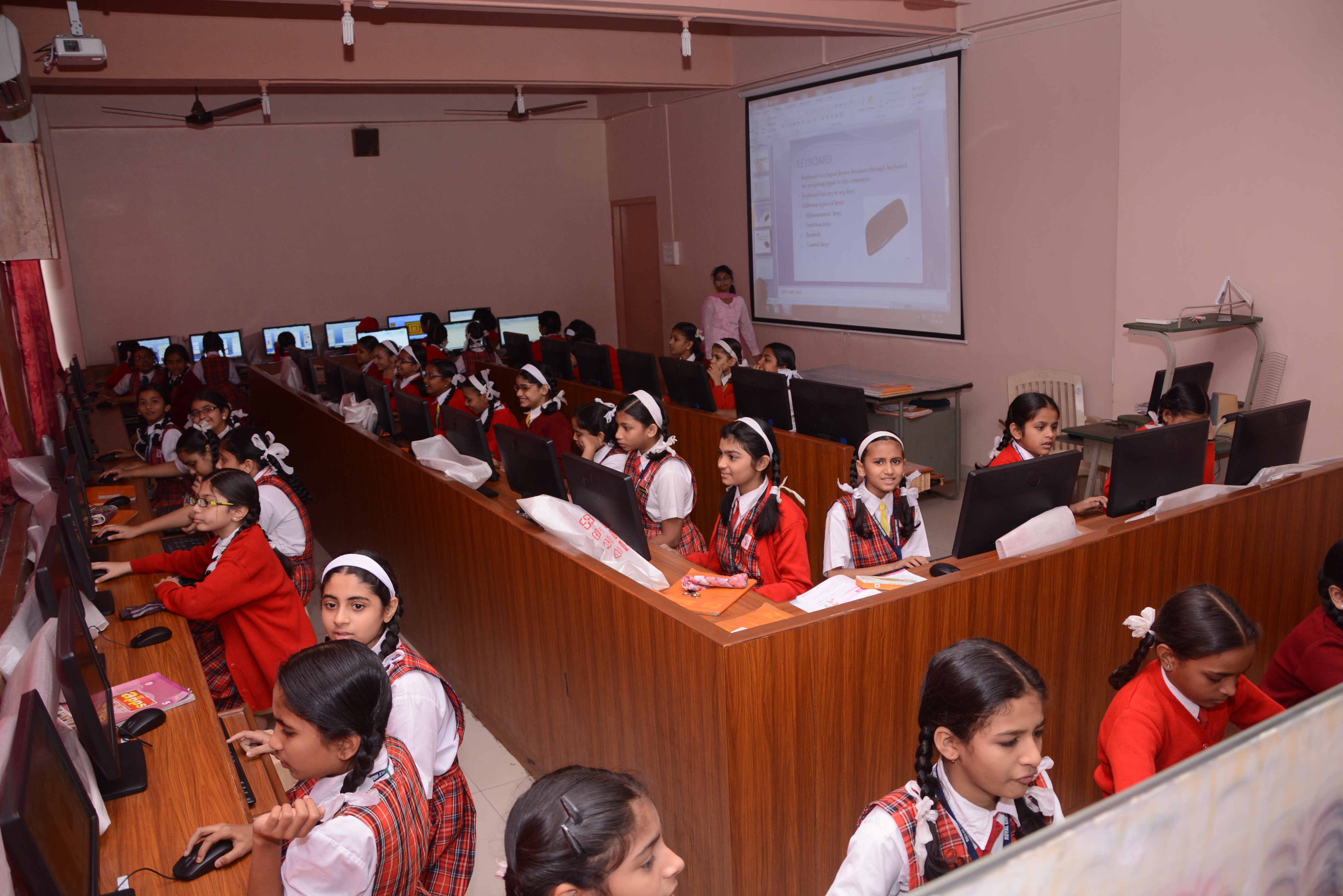
The school has a massive computer laboratory with 50 computers. The ratio of student –computer is 1:1.The computer room is also fitted with an audio visual teaching facility to enable the teacher to conduct classes in an effective manner. The computers are MS7 with flat screen monitors.
There is a separate section for the staff in the computer room , wherein the teachers are provided with the terminals for class edge and also internet facility is made available for the teachers to make their presentations.
SCIENCE LABORATORY:
The science laboratory of the school is big, airy and is also fitted with all the necessary equipments and models to ensure that the children are able to conduct the experiments and observations in a safe and clean environment.
INDOOR GAMES HALL:
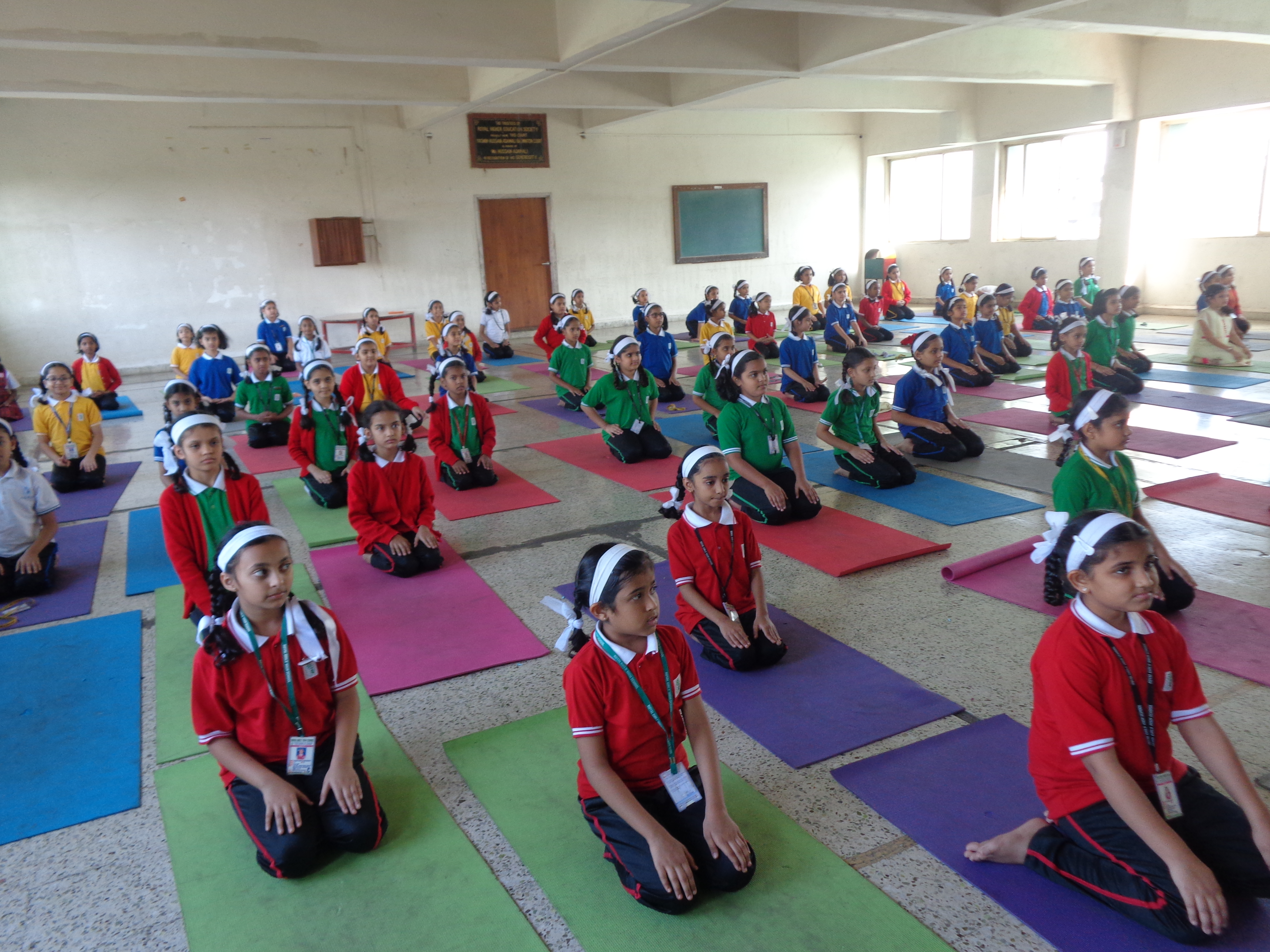
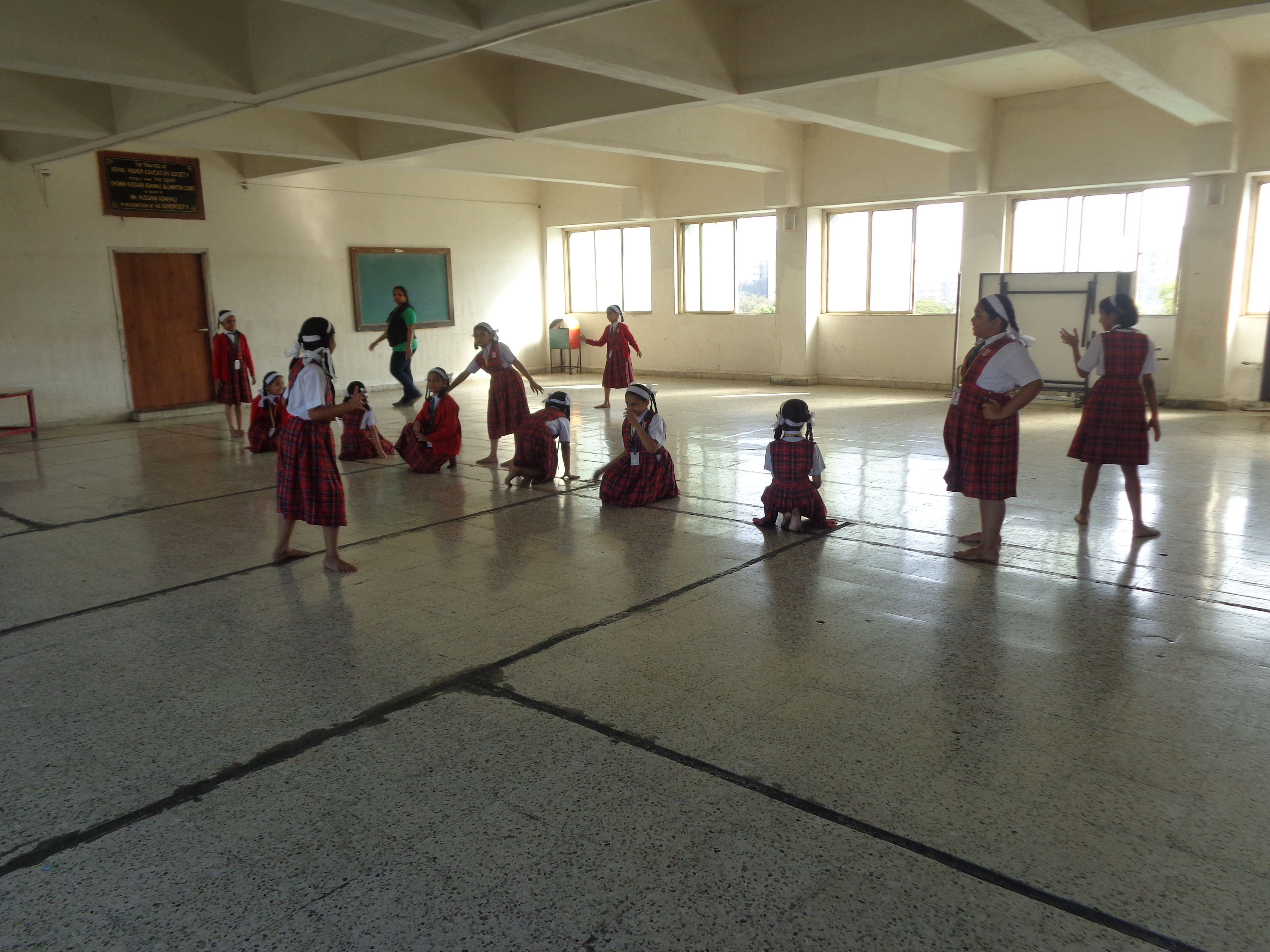
The indoor games hall of the school is a spacious facility situated on the third floor of the school building. It has table tennis , chess and carom boards for the children to enjoy indoor games. The hall is also used to conduct yoga classes and group activities for the children.
BASKETBALL COURT:
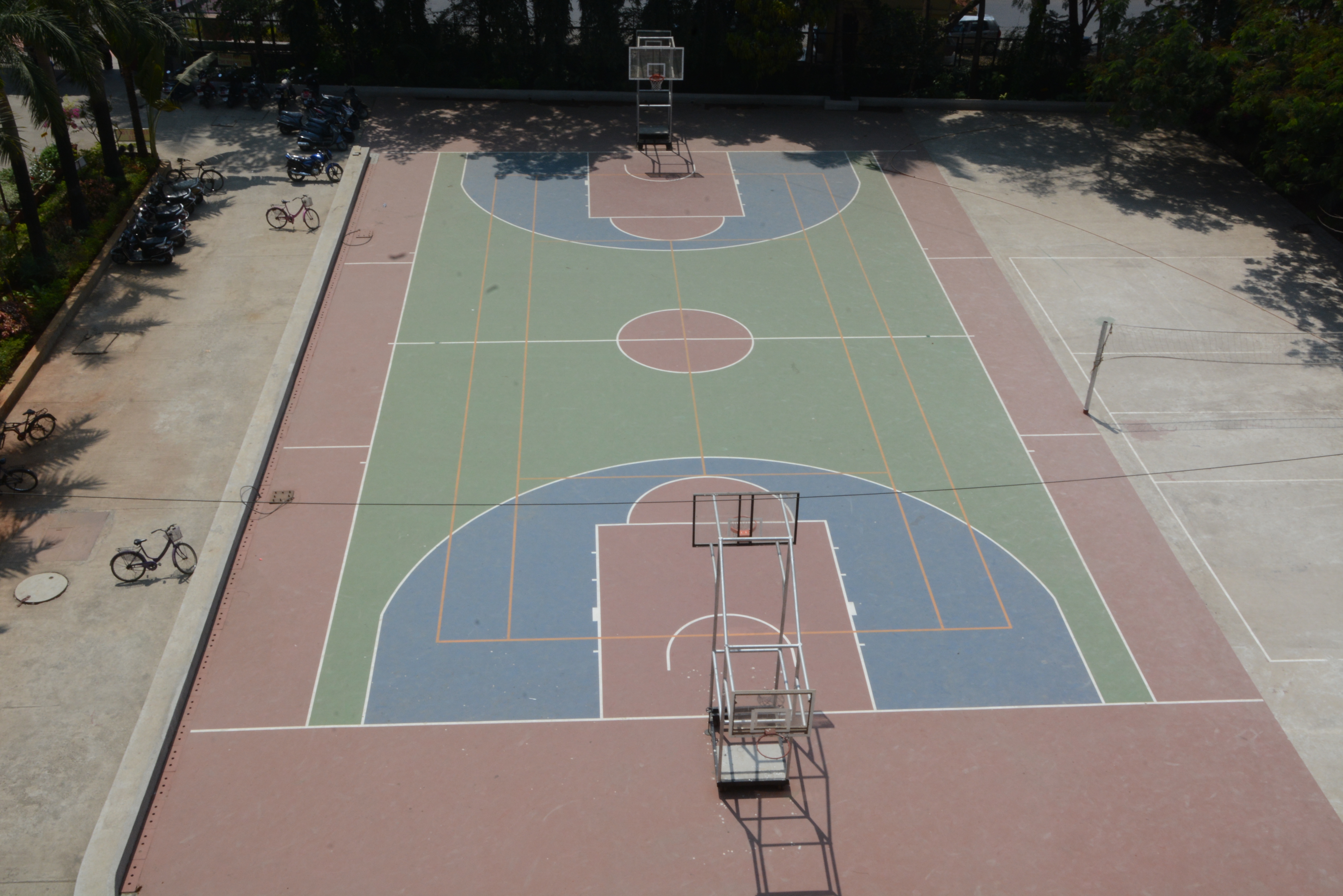
The school has a state of the art basketball court in its campus. The specifications for the court is as per the international standards. The children are taken for basketball ball practice in the same.
LIBRARY:
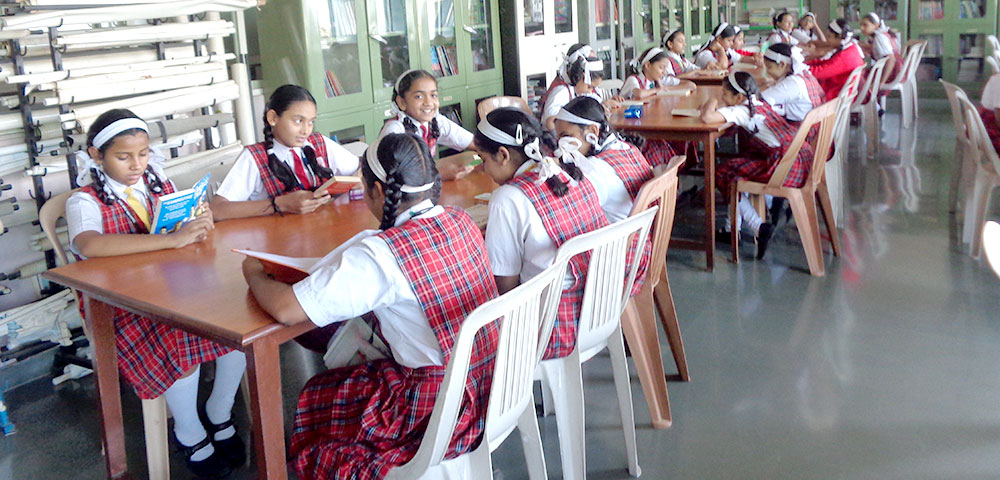
The school library is housed on the fourth floor of the building. It is spacious, bright and airy and has a collection of more than 4000 titles in various categories like Fiction, Non-Fiction, Reference Books and Enclyopedias. The library has a uique seating arrangement of huge tables with chairs around.
